We had this ugly arbor and wood fence in our front yard. It was all rotted out and hiding the charm potential of the house. We tore it down and I think it really opened up the yard and house and now you can see the charm potential.
This is what it looks like now. The yard is obviously still dead but the house looks much better. We plan to paint the door red and the shutters black and maybe put a planter box under the front room window on the left. We also plan to landscape the yard we just don't know exactly what are plans are for that.
You can't really tell in the pictures but the walls were hideous. There was about 5 or 6 different textures through out the house and it was bad! We had dry wallers come in and re-do all the walls and ceilings with several layers of mud and sanding and they are now smooth. This was a huge improvement although it is hard to tell in the pictures. We also painted the whole inside of the house (we haven't done the trim or molding yet, that is our next project). The old paint colors were bad. The dark yellow pillars are sponge painted on.
The living room before:
This is the living room now. We were going to replace the ugly brass fireplace that was all rusty and old looking but our friend told us to use the high heat spray paint. We thought we would try that first since it only cost us $3.50 and if it didn't work then we would spend the $500 or so to buy a new insert. We painted it, bought some new pulls and cleaned the glass and I think it looks great. A huge improvement for under ten bucks.

We currently have the clock and plants on the mantel. This is not going to stay here. However, this is the only thing we have on our walls right now and it makes the place feel a little more homey. Once we find the right pieces for this space we will change it out.

This is our new couch for the living room. I love it.

The family room before:

We painted this room dark gray. The door on the wall is to the furnace so we need to get into it every now and then. We couldn't block it off or do much with this wall so we decided to make the door flush with the wall, paint it, remove the door know and put the TV over it. The TV moves out from the wall so we can get into the furnace when needed and the TV is up high away from the kids. I think it is a good solution. If the kids are not playing in their room or the backyard this is usually where they are. It is hidden from the front door so if it gets a little messy it is okay (as you can see below).

The only other thing we have on the walls is this picture frame that we made. I wanted a rustic picture frame to take up this space. I bought some wood and stained it. Rick cut it and we screwed it right into the wall (yes, I actually wanted the screws to show and everything).

Here is a closer look at our frame with our family pictures.


This is the before picture of the boys room and their bathroom. We have locked their bathroom door so they don't even know they have a bathroom in their bedroom. This use to be the old master bedroom so it is pretty good size. It also has sliding glass doors that leads to a patio in the backyard and a big side yard area. This is where we will eventually plant grass, have a play structure and some kind of pallet/stadium seating to watch movies on the side of our house.
Here is where we are at on the boys room. The spot with the old desk (we refinished it for Athen for Christmas) and art easel will be the spot where we put built in bunk beds for the boys.
They are currently sleeping on mattresses on the floor until we get their built in bunk beds done. This side of the room (with the mattresses) will be a reading nook/arts and craft area. We painted the walls a light silvery blue color which I am loving. It is hard to tell the color from the pictures and lighting. Crew has already scribbled on the walls in his bedroom, hall way and entry wall. Good thing I bought lots of extra paint for touching up.
We added some strips to their closet door and turned it into a "creations" space for them to hang their art work. Their closet is big inside and we thought about building their bunk beds inside so their whole room could be a playroom but we decided against it.






























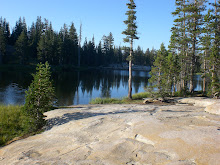













.jpg)
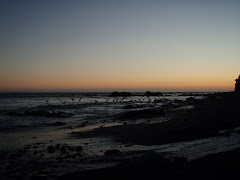
.jpg)

.jpg)
.jpg)
.jpg)




.jpg)




.jpg)
.jpg)
.jpg)
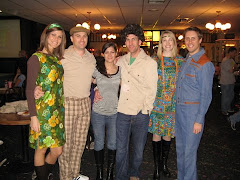
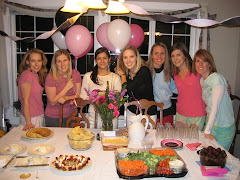
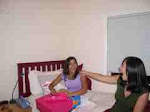
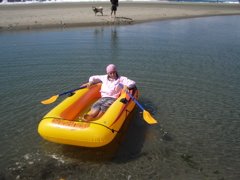


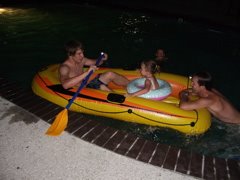
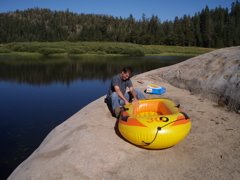





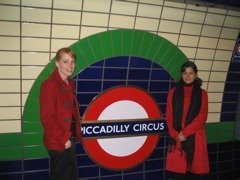

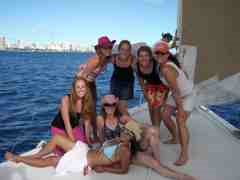
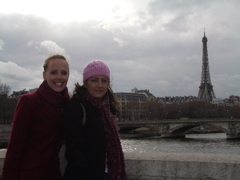
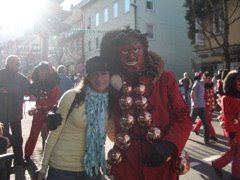

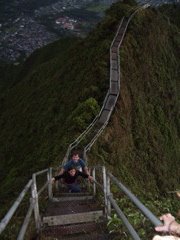

1 comment:
LOVE IT! Love all the changes. Just warms the house up. The fireplace doors turned out GREAT!! Can't wait to see S's room and your Master all worked up!!
Post a Comment